Maximize Small Bathroom Space with Smart Shower Layouts
Corner showers utilize space efficiently by fitting into the corner of a bathroom. They are ideal for small layouts, offering easy access and minimizing the footprint. These designs often feature glass enclosures that make the space feel larger and more open.
Walk-in showers provide a sleek, open look that can make a small bathroom appear more spacious. Frameless glass doors and minimalistic fixtures contribute to a clean, modern aesthetic while maximizing the available area.
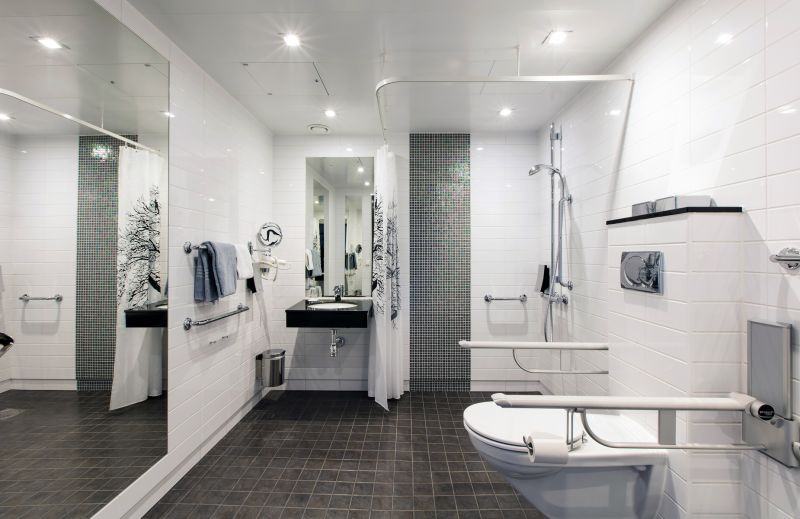
Small bathroom shower layouts often incorporate sliding doors or pivot doors to save space. Compact shower stalls with built-in niches optimize storage without cluttering the area.
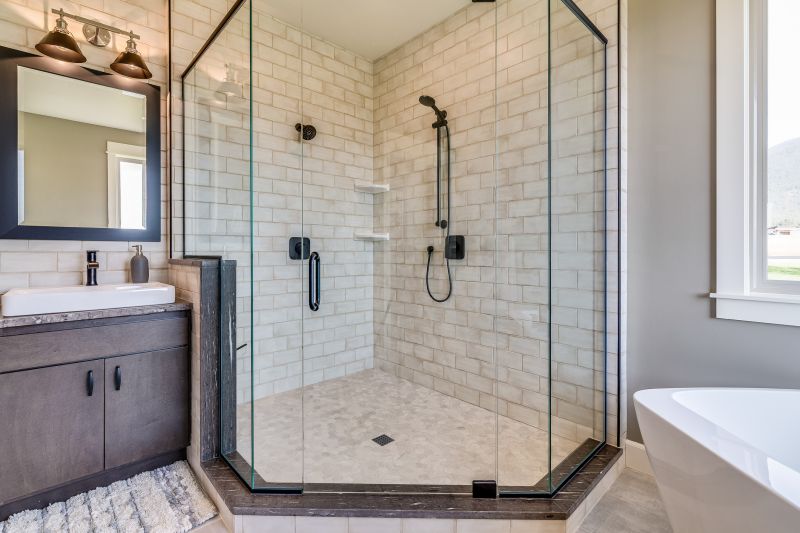
Glass enclosures with minimal framing create an illusion of openness. Clear glass helps to visually expand the space, making it feel less confined.
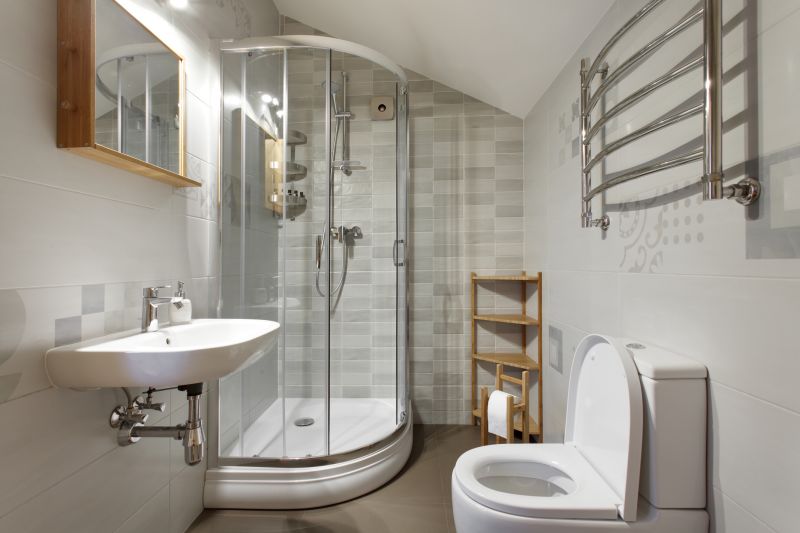
Wall-mounted fixtures and corner shelves are popular choices in small bathrooms, offering functionality without sacrificing space.
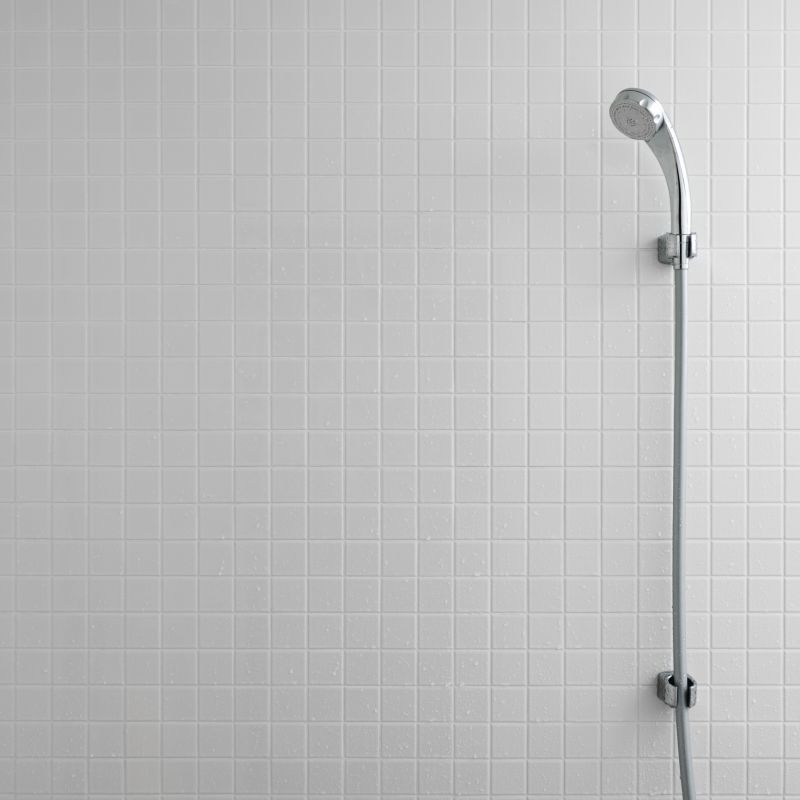
Using textured or patterned tiles on shower floors can add visual interest while providing slip resistance in small spaces.
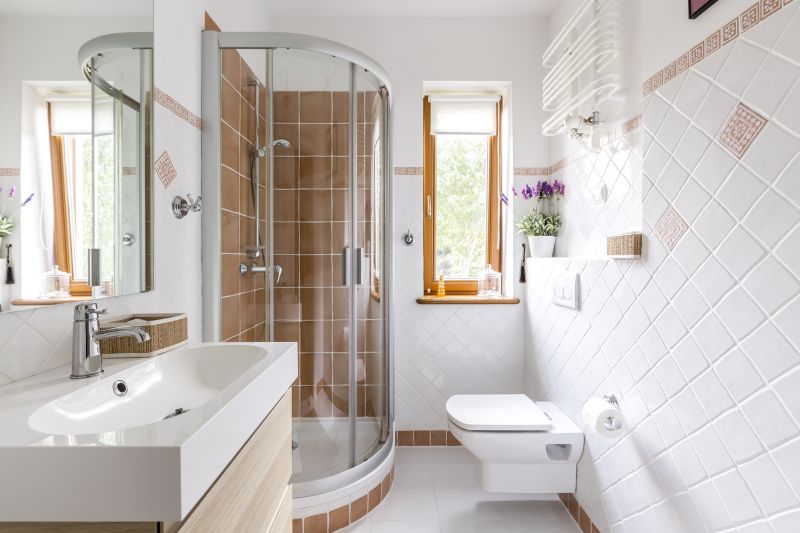
Built-in niches and corner caddies maximize storage capacity in limited areas, keeping essentials organized and accessible.
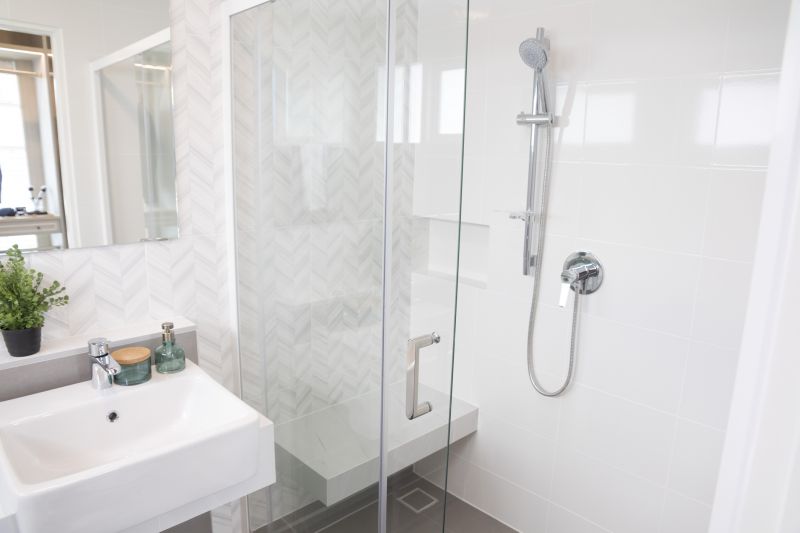
Simple, sleek fixtures and accessories enhance the modern look of small shower spaces, reducing visual clutter.
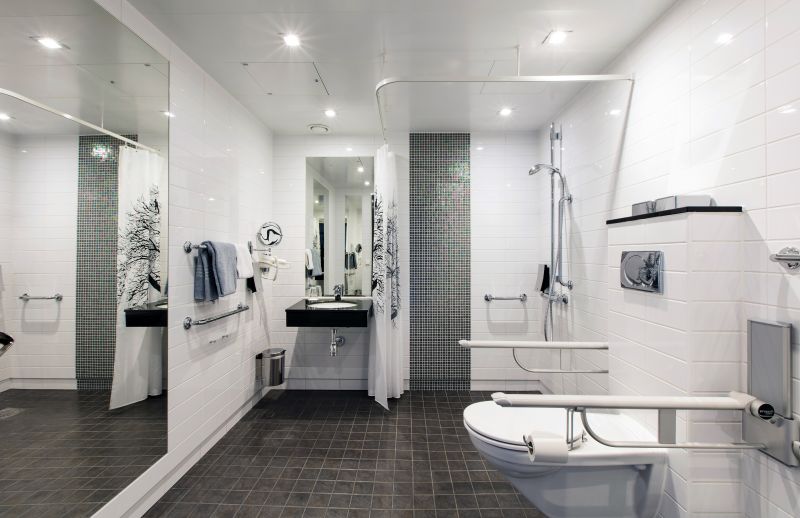
Recessed lighting or LED strips can brighten small showers, creating a welcoming atmosphere and emphasizing space.
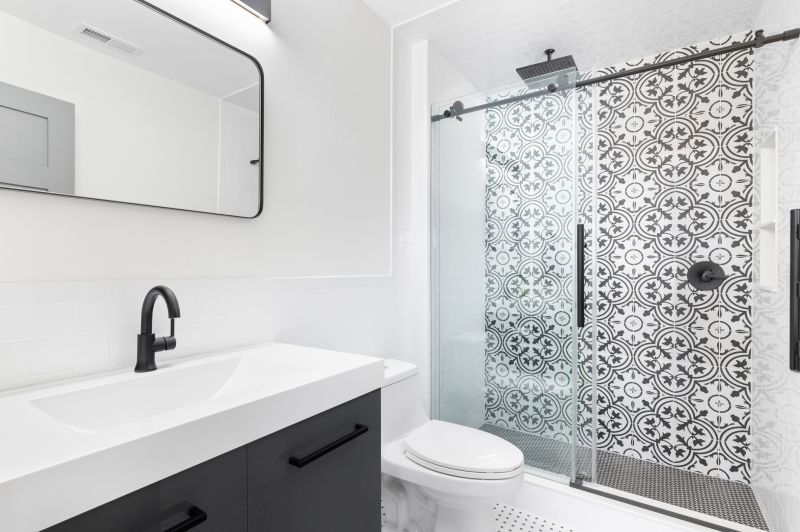
Using light-colored or patterned tiles can add personality and depth to small bathroom showers.
Effective small bathroom shower layouts often incorporate a combination of space-saving fixtures and clever design elements. The placement of the shower stall is crucial; positioning it in a corner or along a wall can free up space for other essentials. Glass partitions are preferred for their ability to make the area seem larger and more open, especially when combined with light color schemes and strategic lighting. Additionally, integrating built-in niches and shelves helps maintain a clutter-free environment, which is vital in confined spaces.
| Shower Type | Ideal Use Case |
|---|---|
| Corner Shower | Best for maximizing corner space in small bathrooms. |
| Walk-In Shower | Provides an open feel and easy access, suitable for limited areas. |
| Shower Tub Combo | Combines bathing and showering in a compact unit. |
| Sliding Door Shower | Saves space with sliding doors instead of swinging ones. |
| Curbless Shower | Creates a seamless transition and enhances visual space. |
| Neo-Angle Shower | Fits into corner spaces with angled walls for efficient use. |
| Glass Enclosure | Enhances openness and modern appearance. |
| Open Shower with Partial Wall | Offers privacy while maintaining an open feel. |
Incorporating innovative ideas such as multi-functional fixtures, space-efficient storage, and visually expanding elements can significantly improve small bathroom shower layouts. The goal is to create a space that is not only practical but also visually appealing, with a focus on maximizing every inch. Properly designed, small showers can be comfortable, stylish, and perfectly suited to the needs of the space while maintaining a clean, modern look.






